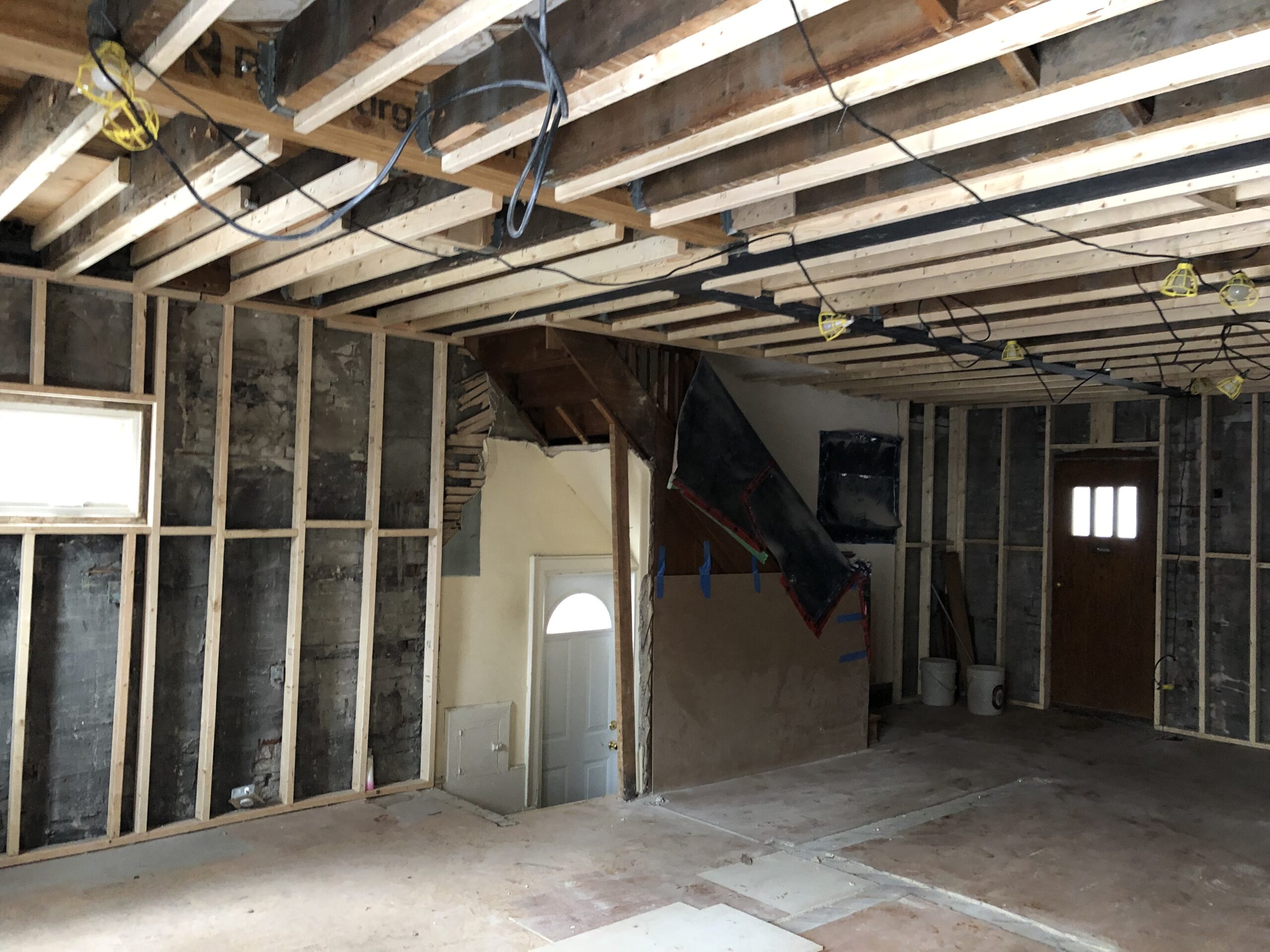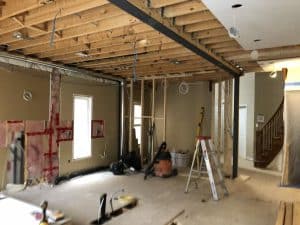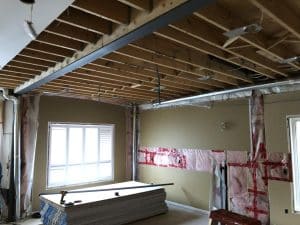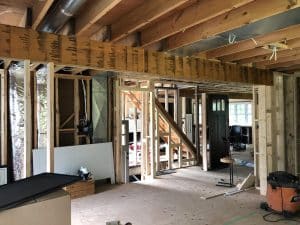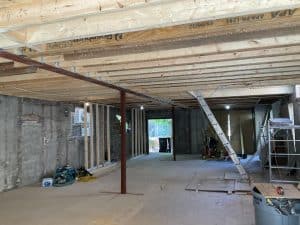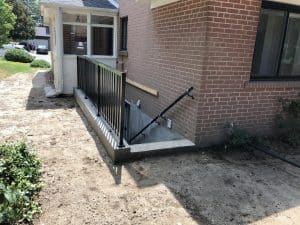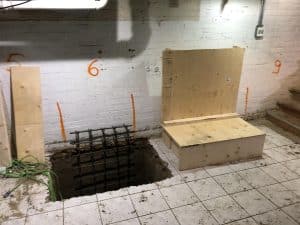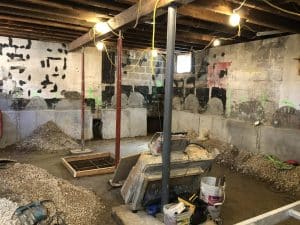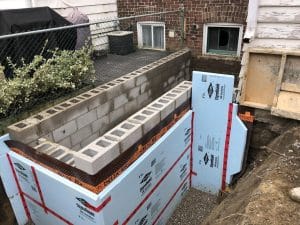We Offer
Express Building Permit Services For:
Wall Removals
Thinking about that open concept floor, or simply just maximizing your floor space? We've got you covered.
Basement Walkouts
Are you looking to improve accessibility to your home? We'll design any type of walkout.
Underpinning
Add value to your home via basement lowering! From A to Z, we'll provide you with a strong & safe design, tall foundations included.
Why Permits Through Us?
Structural Specialists
As a structural engineering firm, we take part in optimizing your design as cost-effectively and as safely as possible. We are a one-stop shop for in-house designing and structural consulting, effectively improving our turnaround time.
Certified & Insured
With full liability insurance, licensed staff, and a certificate of authorization commissioned by the Professional Engineers of Ontario, the onus is on us to serve you well and maintain a high level of care.
Great Communication
We always take the approach to work collaboratively with our clients. We hear you out, and optimize the design accordingly. With in-house structural engineers, we can discuss the feasibility of your vision as early as possible.
The Process
Your permit in five easy steps:
Step One
Call us for a quote! We'll then schedule the initial site visit and discuss the expected turnaround times.
Step Two
The intial house visit will take place, where we measure the entire dwelling.
Step Three
Preliminary existing layouts of your house will follow, to which you would confirm the exact proposed scope of work with us.
Step Four
We update our drawings with your proposed changes, engineer the new proposed structure, and then send you back a final set for your review & approval for the permit application.
Step Five
We apply for the permit application on your behalf (optional), and address any change marks or notices issued by the municipality.
Permit Issuance
The municipality completes their review and grants the permit. You can now begin construction.
After The Permit is Granted?
Our work is not yet complete!
We understand homes are full of surprises. Therefore, we offer a discounted site visit to come out and document any existing significant site conditions.
You can always contact us before construction to make sure you’re on the right track, so your project runs smoothly.
You or the contractor might come accross unforeseen roadblocks and propose alternative solutions. We work responsively to tackle those roadblocks.
We always anticipate a potential for design changes and revisions throughout the project.
The municipal building inspector may call for the review of a professional engineer for purposes of a sign-off.
We offer services to inspect completed framing and provide full sign-offs, either for the municipalities requirement to close your permit, or for your own peace of mind.
